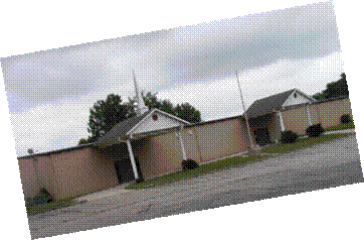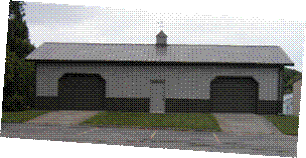

We want to thank you for visiting our website. In the pages of this
website we would like to share with you some our history, where we are
currently with our ministry and plans for the future










The pictures shown below are an overall view of our Property
located in Cincinnati, OH. This property consist of 3 buildings situated
on 3 and 1/4 acres of land. The larger building (left side) has 14,400 sq. ft.
of floor space housing a worship facility with seating for approximately
120. A video production suite where our TV program is recorded, edited
and produced. Our program airs locally in the Greater Cincinnati area 10
times per week. An audio suite for equipment for the “house sound”.
Restrooms, Office space, storage space, kitchen, class rooms and a large
meeting hall with tables and chairs seating for 300.
The smaller building (right side) is an annex for special meetings
consisting of 6,000 sq. ft. This building contains office space, restrooms,
kitchen, dining area for small groups and meeting hall with seating for 200.



The building with the overhead doors (Center) is our shop to
store and repair lawn equipment as well as storage for things a
church accumulates such as records, etc. This building is
approximately 1,500 sq. ft.


SHOP AND STORAGE FACILITY







